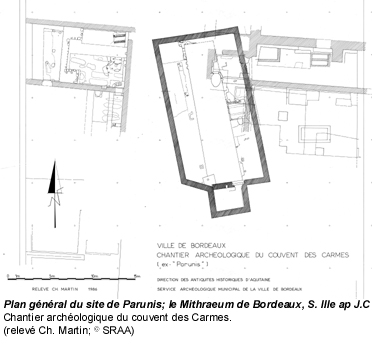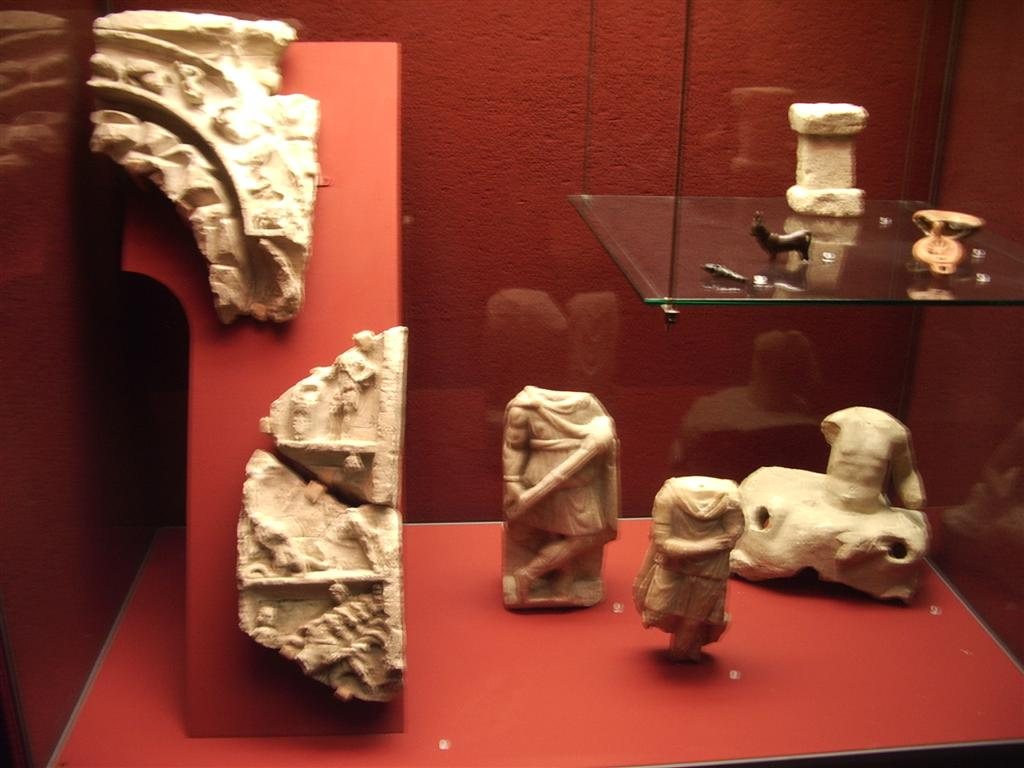
CIMRM Supplement - Mithraeum. Bordeaux, France.





Details of the discovery
In 1986 a Mithraeum was discovered in the Cours Victor Hugo during the redevelopment of the Parunis department store.1 The Mithraeum occupied an area of about 200 sq.m. and consisted of a main hall (18.4 x 10.3 m) divided into three parts, with a central 'nave'. It is almost entirely buried in the ground. There is an elevated niche in one wall. According to this it was built in the first half of the third century, occupied during the second half of the century, destroyed, and then reoccupied in the first half of the fourth century, only to be destroyed again in the second half. The finds on the site included several small votive altars, a statue of Cautes with torch uplifted, and Cautopates with torch lowered. There is a statue of Aion. Also a rock-birth. Two other Mithraic statues of the torchbearers found earlier perhaps also came from this site.
The finds are in the Musée d'Aquitaine.2
The excavation was "rescue archaeology". In antiquity this location was on the southern edge of the ancient city of Burgidala. The excavation revealed domestic architecture in the north-eastern angle of the site, oriented approximately north-south. The area excavated is only a small portion of the remains which extend to the north under the Cours Victor Hugo, but also to the west to the location of caves dug at the end of the 18th and early 19th centuries. In the dig was found a principal chamber, with an annex, and, outside, a couurtyard, a well and a small gallery-corridor. The main room was tiled and the remains of a hypocaust were found underneath. The building seems to be a suburban domus constructed in the 1st century A.D., probably in the latter half, possibly under Nero but probably Flavian. The hypocaust was destroyed at the start of the 3rd century A.D. After this there were successive occupations from the 3-6th century, when it was definitely abandoned and the materials reused in the city wall.3
The Mithraeum is located in the centre of the excavations, beneath the cloister of the Carmelite convent, whose foundations have caused many disturbances. The building was subterranean, and part of the limestone bed-rock was cut away for it, to a depth of 2.6 m. The building is again oriented north-south and aligns with the pre-existing house above. It occupies an area of approximately 200 square metres, and is rectangular with a room on the south side.4
The walls are an "opus mixtum" of stone and brick. On the north wall, which had been plastered, are the remains of painting, either geometrical motifs (bands of red and yellow) or symbolic material (some sort of flames along the axis of the central aisle). The hall is divided into a central aisle which is 4m wide, and two benches of irregular width, between 2.5-2.77 m wide, raised an average of 0.77 m above the floor of the aisle. A staircase of 10 steps in the north-west corner permitted a descent into the room. 5
In the eastern bench, the centre has been cut away to the floor. There are grooves cut in the floor at right angles, with mortar, suggesting a light structure had been built here. A small podium had been built on the south side, against the western bench and the wall of the annex. Two postholes have been found next to the benches on the south, about 1m from the walls. A narrow (0.8m) door offset from the centre of the aisle opens into the annex. The annex is 4.7 x 3.3 m externally, with a floor at the same height as the benches. Possibly the cult image stood here.6
The temple is unusual because it is so large. It looks as if there were pillars on the benches supporting the ceiling, enhancing the tripartite division of the room. There was a niche at the bottom of the aisle, which is also found in Germany (Koenigshoffen, Wiesbaden, Trier), in Alsace (Biesheim), in Italy (Ostia) and in Britain (London). There is no sign of any other deities here, and the building was purpose-built as a Mithraeum.7
There are few elements with which to date the building. There were a number of coins found in the annex showing occupation in the second half of the 3rd century. There is destruction of the benches, and then a reoccupation of the building in the first half of the 4th century, with destruction in the latter half of the 4th century. All reusable materials such as wood and tiles have been removed. There was no tauroctony found, and it may have been removed or destroyed very thoroughly. The statuary style suggests a Mithraeum built at the start of the 3rd century A.D. The statues were found everywhere in the same layer of destruction. The lion-headed altar was found in two pieces with the other votive altars in the annex. The representation of the rock-birth was found in the central aisle on the south side at the foot of a little podium against the west bench and the wall of the annex. The damaged Cautes and Cautopates were found together in the north east angle of the main room.8
Coordinates: 40° 50' 19" N, 0° 34' 42" W / 44.8386° N, 0.5783° W9
Bibliography
- M. A. Gaidon, "Chronique d'archeologie bordelaise: le site de Parunis", Bulletin et Memoires de la Societe Archeologie de Bordeaux 77 (1986) 7-20. Referred to here.
- Le site de Parunis - Le Mithraeum. Accessed 6th March 2013. This is part of a site on ancient Burgidala (Bordeaux), here.
- Marie-Agnes Gaidon-Bunuel, "Les mithraea de Septeuil et de Bordeaux," Revue Du Nord-Archeologie, Vol. LXXIII, No. 292, 1991. pp. 49-58.
- Dany BARRAUD et Genevieve CAILLABET-DULOUM, "Le Mithraeum de Bordeaux," in "Burgidala: Bilan de deux siecles de recherches," pp. 256-258. (Online in PDF here). There is an excellent plan of the mithraeum on page 256, and a picture of the leontocephaline from the mithraeum which is now in the Musee d'Aquitanie.
| 1 | Hagith Sivan, "Ausonius of Bordeaux: Genesis of a Gallic Aristocracy", p.47. |
| 2 | According to a guidebook. |
| 3 | Translated and abbreviated from Le site de Parunis - Le Mithraeum. |
| 4 | Translated and abbreviated from Le site de Parunis - Le Mithraeum. |
| 5 | Translated and abbreviated from Le site de Parunis - Le Mithraeum. |
| 6 | Translated and abbreviated from Le site de Parunis - Le Mithraeum. |
| 7 | Translated and abbreviated from Le site de Parunis - Le Mithraeum. |
| 8 | Translated and abbreviated from Le site de Parunis - Le Mithraeum. |
| 9 | John W. Brandt's handlist of new finds. |
| Tweet |